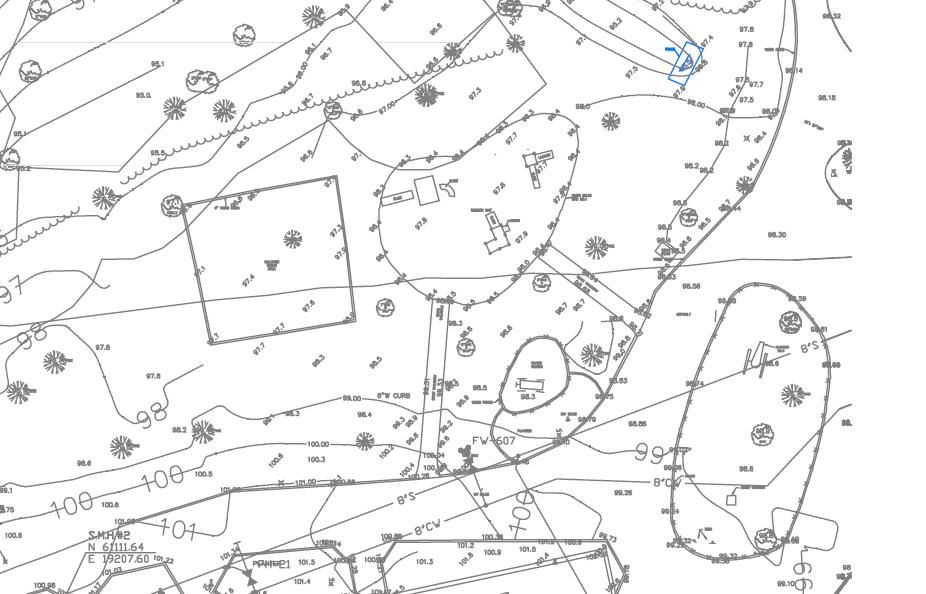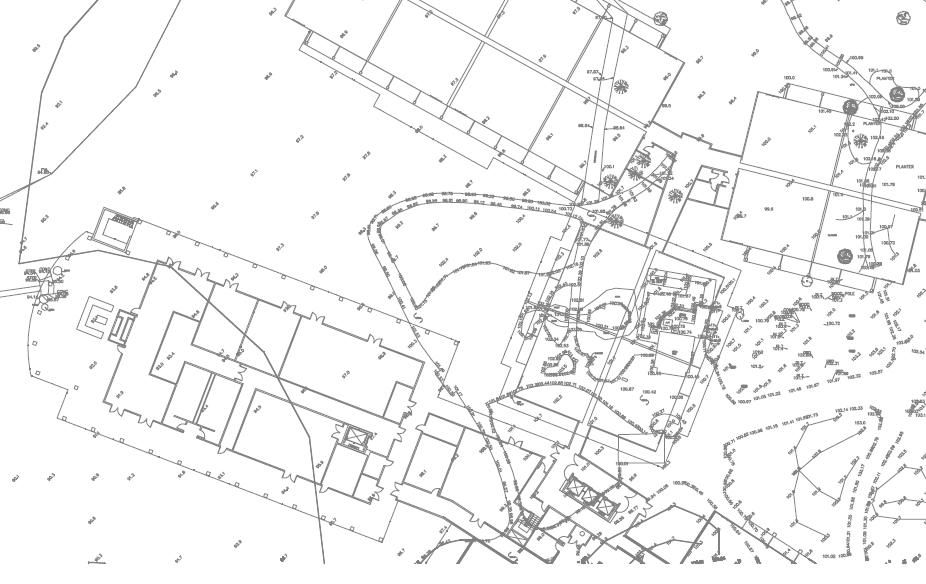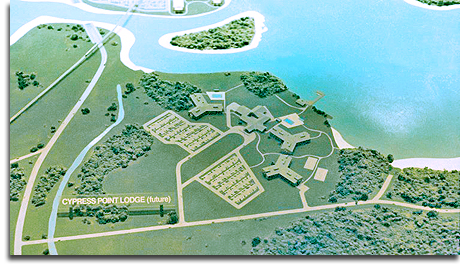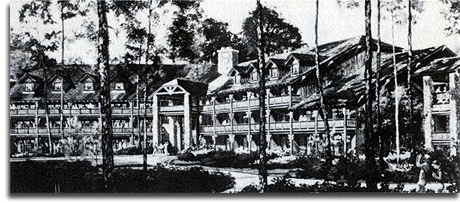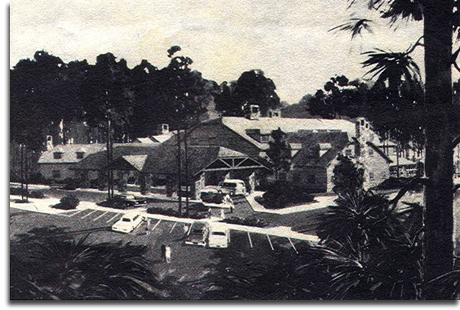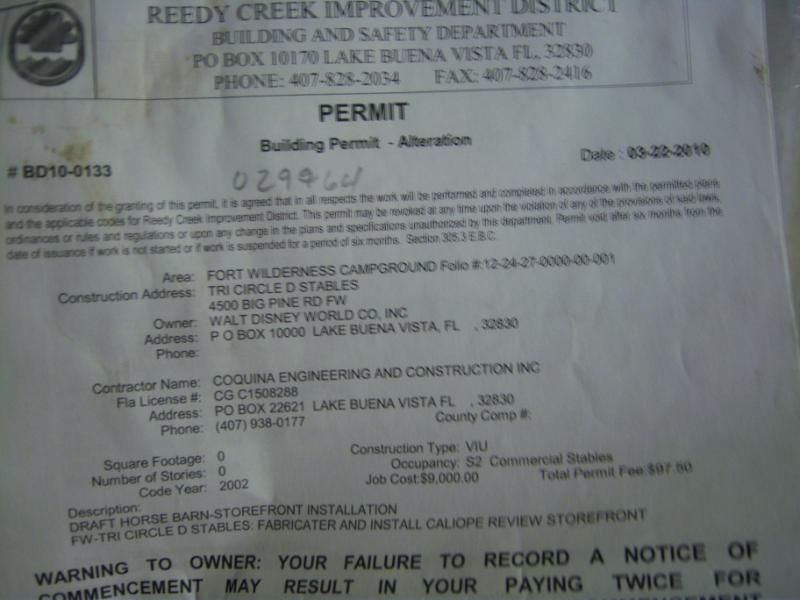Boy, is this thing close or what? That end building looks like it sits right on the beach, very visible to the beach and the marina. Hard to imagine an area w/ this density of improvements/people/parking/etc. this close to the settlement not having a significant impact on the enjoyment of the fort.... maybe for the better, but I remain pessimistic as to that possibility.
P.S. Awsome job WBI, "The King is dead...long live the King"
(just kidding TCD, you are still awesome)
I have to agree, this find by WBI is huge!
I have been checking public records sources periodically for news, but I did not see this.
To quote the mayor: "TCD is overrated!"
Thanks for the compliments but I could never compete with King TCD!

I was looking at the new stables a little closer and found some cool things there too. This is the layout of the new blacksmith shop, if I remember correctly it looks just like the old one, you can even see where the flume and anvil will go.
You are already competing. And doing quite well, I must say.
I did not notice those details on the barn drawing. Good job on that.
I agree that it looks like they have a place for the calliope.
Also, from how things are configured, my guess would be that only that small hall with the few stalls will be accessible by the public. But, it looks like it will give everyone an adequate look at things, while still providing peace and quiet for the horses.
I see one major problem with this layout.
That area where the first building behind Pioneer Hall is depicted is the burial site of Melvin the Moose.
If they build there, this new resort will likely be terrorized by a Melvin the Moose poltergeist.
Who in their right mind would pay good money to buy DVC points in a resort haunted by an angry moose?

Not to worry.
I heard they hired a witch doctor.
And, I think the burial site is actually to the north of Pioneer Hall.
I think it's depicted in this box on the drawing:
Now that I know where Melvin's head is buried, I am thinking of a late night excavation project- there might be some kazoos in there. I am going to watch Raiders of the Lost Ark to get myself mentally prepared.
So now that the proverbial cat is out of the bag, so to speak, do you think that there will be a formal announcement soon?
If I recall correctly (or IRRC for you acronym fans), they didn't formally announce Bay Lake Tower until the work had already begun (like buildings being torn down). If this is going to be a DVC, and I suspect it is, then they have a definite timeline that they will follow. I imagine they want stuff happening on site before they start marketing the property. There probably isn't much advantage in announcing the project too early.
Shan-man may be able to do this better, but I gave it a shot...
Lisa- That image is awesome!
Great job!

Is there any chance that you could post this on your website in a form that we could zoom in on things? Like on a PDF?
I think it's definitely a possibility, or maybe this shows what the max footprint could be, when in reality they would only build the middle few buildings. We do things like that a lot, we grab a large building footprint that somewhat fits and put it in as a place holder.
WBI
Like others have said, I find it very odd that they would go to the expense of constructing a building hanging out over the lake, while there is plenty of available land around. But, the more I study this, the more I think that this is more than just a hypothetical drawing. I believe that there are buildings at the Grand Floridian that are built out over the Seven Seas Lagoon. And, what a view there will be from that building!
Also, upon reflection, I don't think this drawing was submitted in error. The bottom portion of the drawing indicates that its purpose is to show early relocation of utilities. The yellow line along the west/left of Pioneer Hall shows something that is to be relocated, and there is a blue box over to the east/right of the playground which appears to show some type of new surface drainage feature (you can see it in the top right of the image I posted right above in this post).
TCD


 Exciting times at the fort.
Exciting times at the fort.



