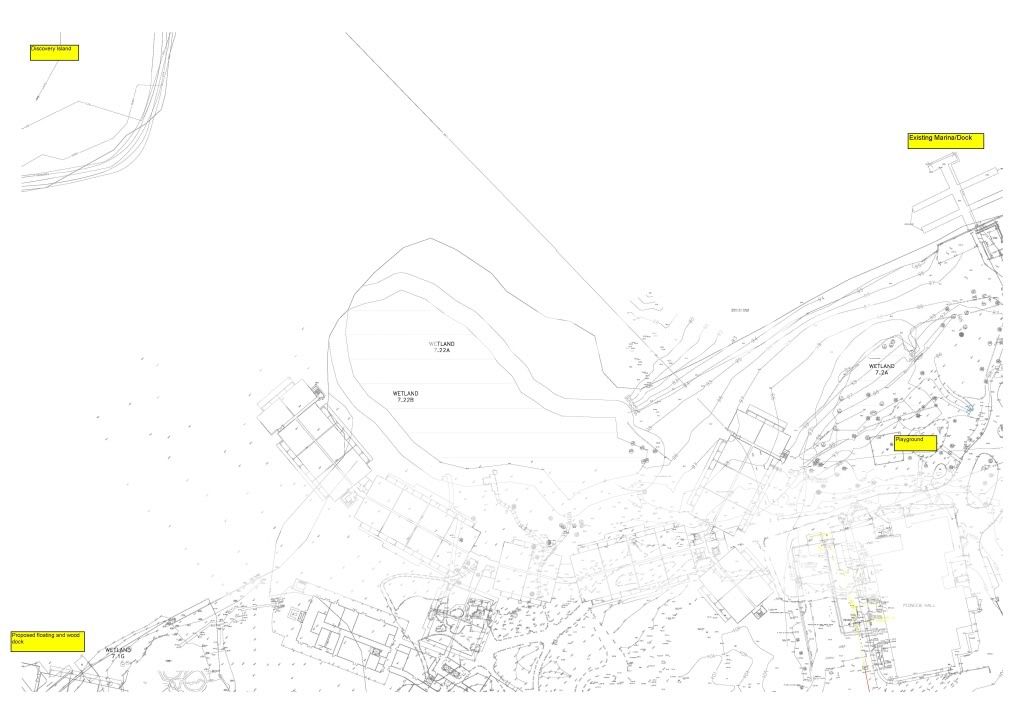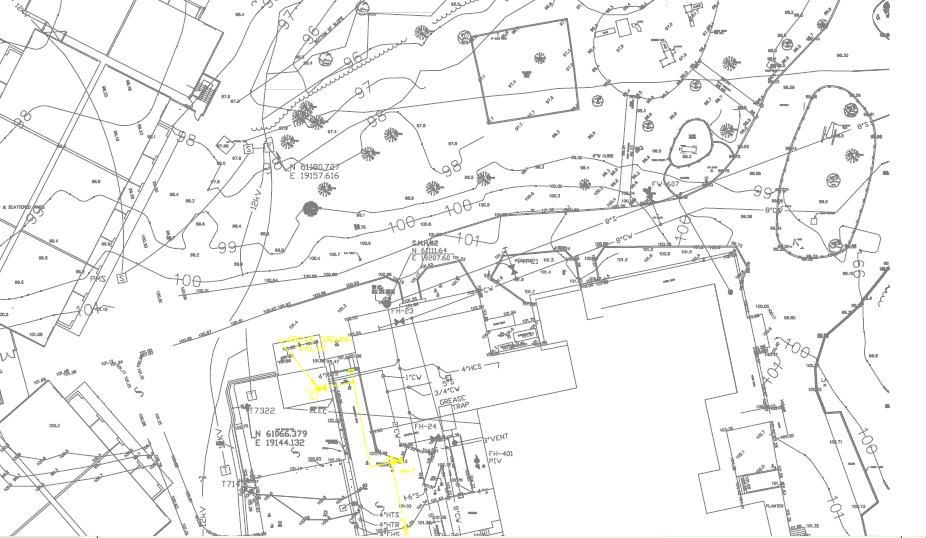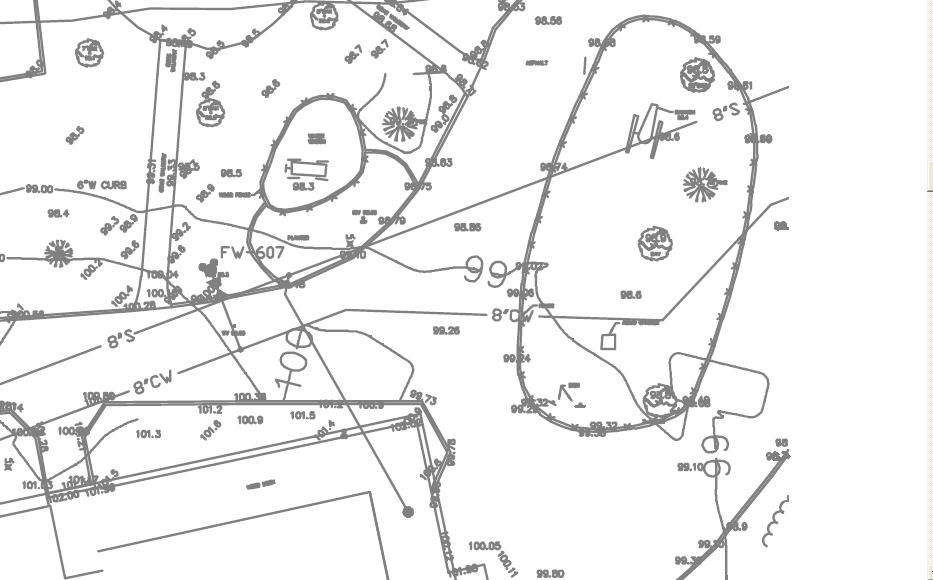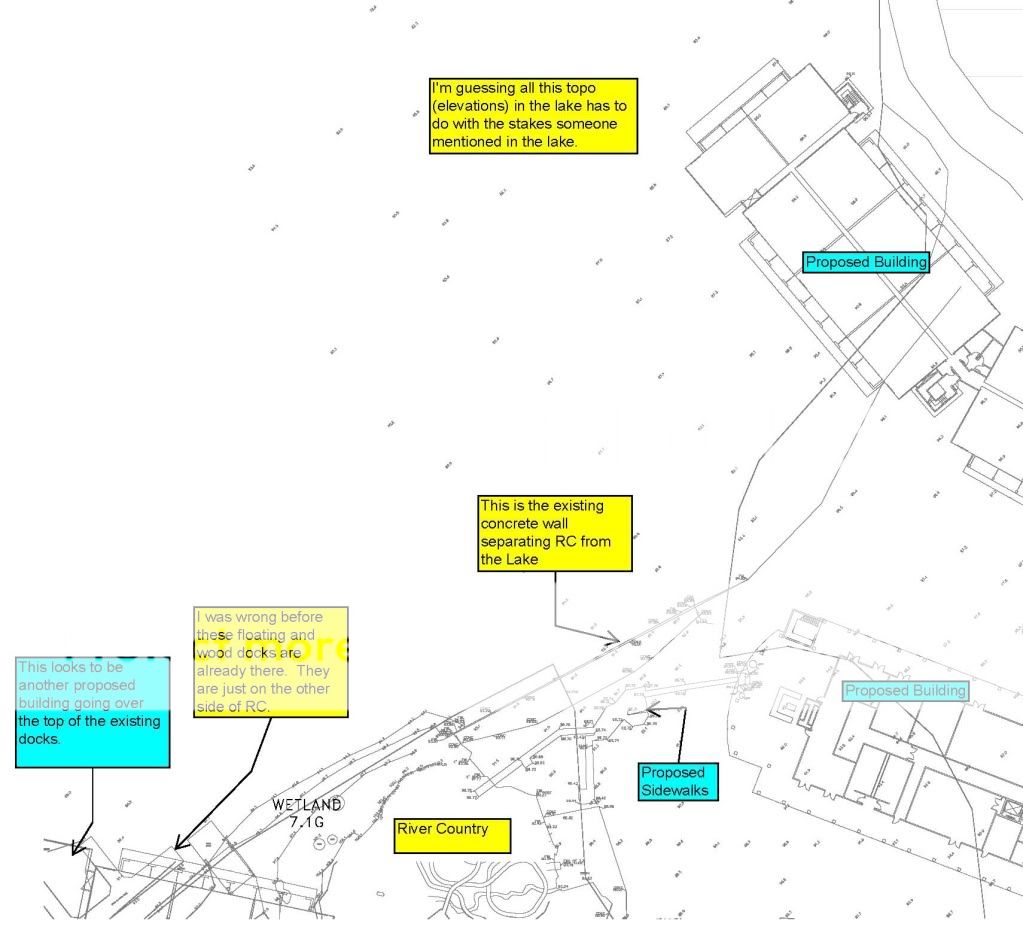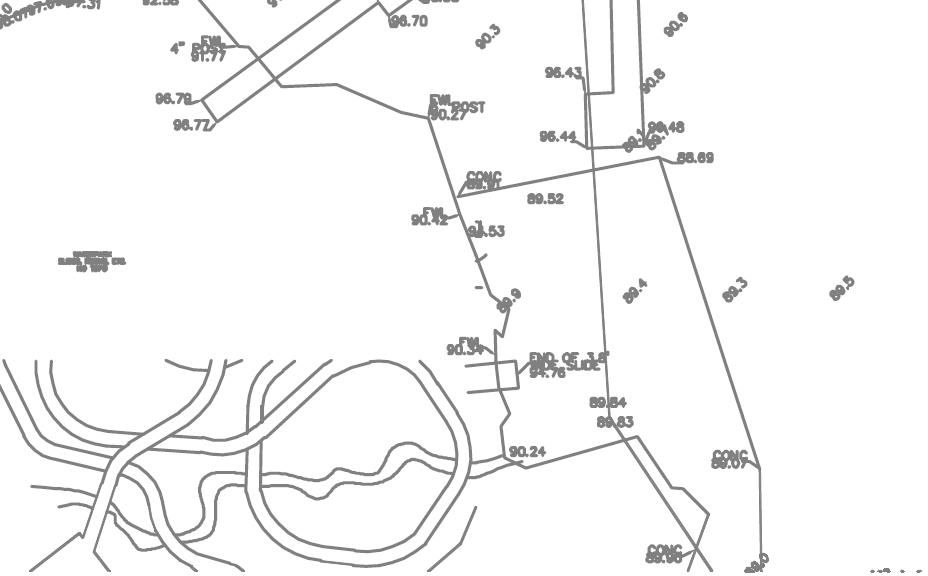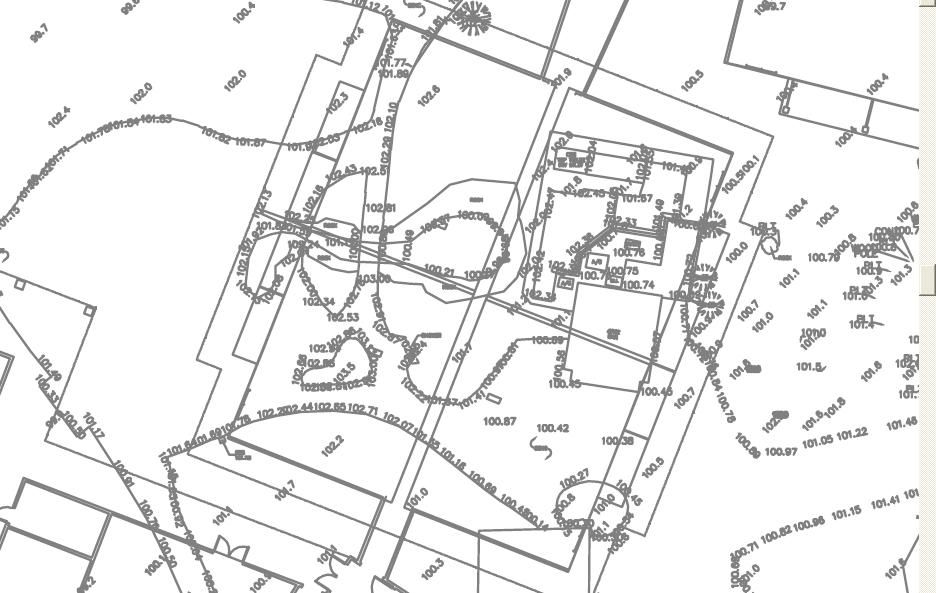WannaBeImagineer
I'm Tired of Earning My Ears
- Joined
- Feb 4, 2009
Ok so weve all read TCDs great thread about the rumors being true regarding the TCD Ranch being moved, and weve all been waiting for more information about it, well I finally found some, a permit has finally be applied for!
I found the environmental permit, its not the detailed building or site permit, but it does have some great information. First the code name is East Parcel Development Project (EPDP) Stables. The report was 157 pages long but here are some points of interest:
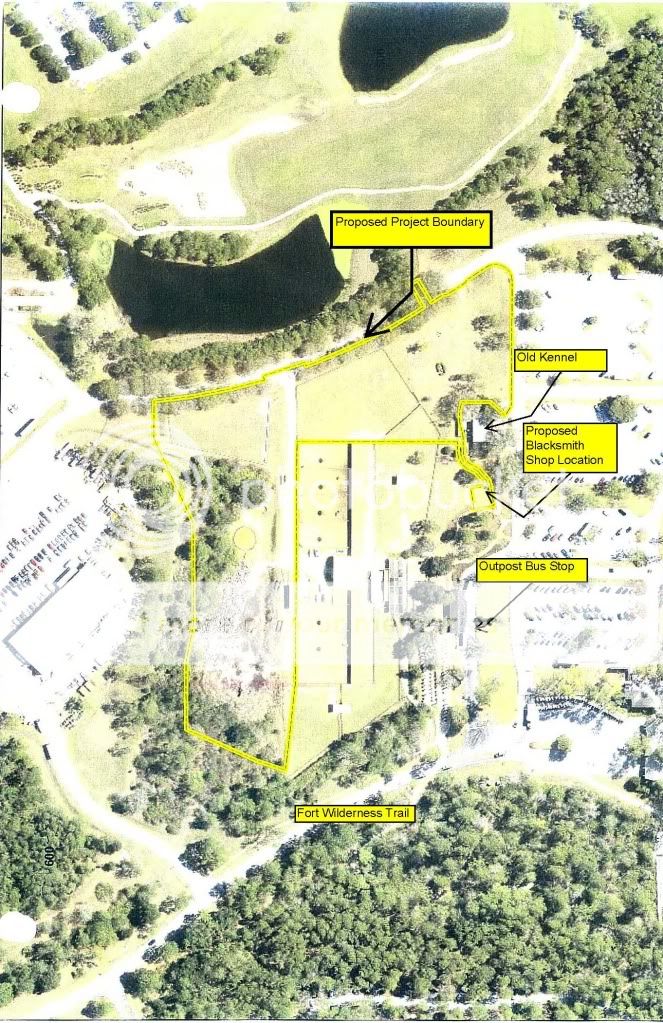
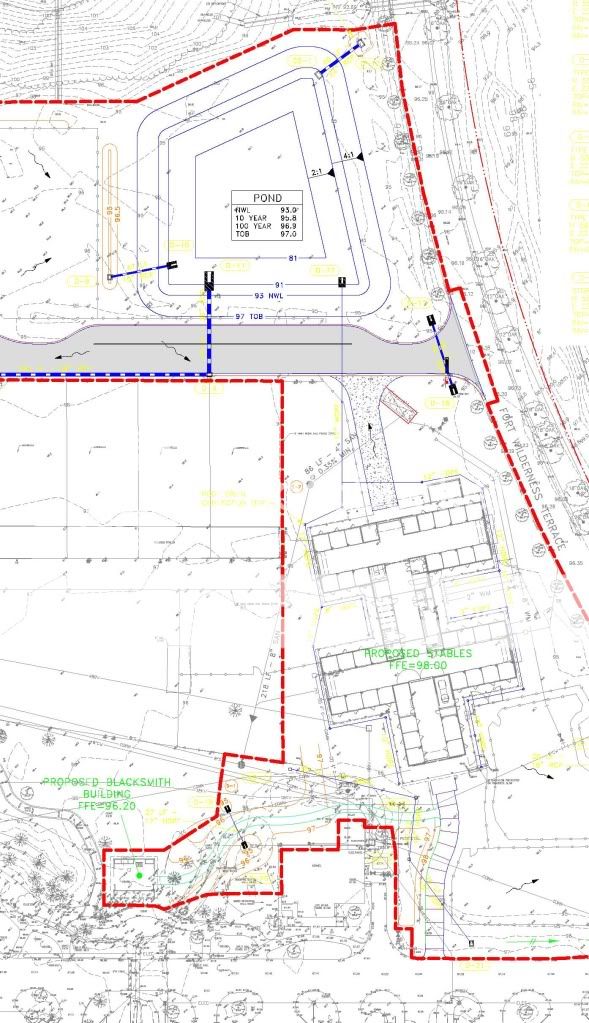
Oh and did I mention that it looks like someone accidentally included an area that they were not supposed to in this submittal. An area that shows some proposed buildings behind Pioneer Hall! Im not sure how accurate it is but it shows some new building footprints, one strange part though is that it shows one building going into the lake. It also shows a new wood dock and a floating dock. Ill try and post shortly.
I found the environmental permit, its not the detailed building or site permit, but it does have some great information. First the code name is East Parcel Development Project (EPDP) Stables. The report was 157 pages long but here are some points of interest:
- This application is for the relocation of the stables only
- No structure demolition is proposed with this application, only existing fences and shed removal
- The project area is 6.42 acres
- A new blacksmith shop IS proposed
- The new stables are going to be behind the old kennel (north of it)
- The stables look to be a nice size, with a good layout for walking around
- Looks like the sidewalk is going to go from the existing parking lot and run along side the east side of the old kennel.
- Theyre digging a pond to take all the storm water runoff


Oh and did I mention that it looks like someone accidentally included an area that they were not supposed to in this submittal. An area that shows some proposed buildings behind Pioneer Hall! Im not sure how accurate it is but it shows some new building footprints, one strange part though is that it shows one building going into the lake. It also shows a new wood dock and a floating dock. Ill try and post shortly.



