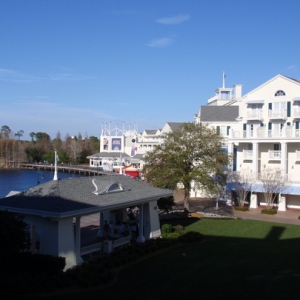floor
-
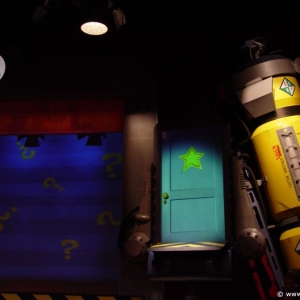
Monsters-Laugh-Floor-14
Monsters, Inc. Laugh Floor photos and pictures- WebmasterCorey
- Media item
- floor inc laugh monsters
- Comments: 0
- Category: Tomorrowland
-
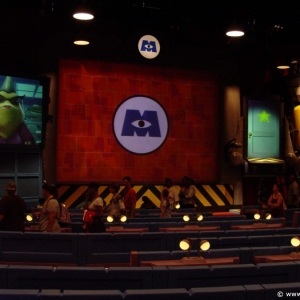
Monsters-Laugh-Floor-13
Monsters, Inc. Laugh Floor photos and pictures- WebmasterCorey
- Media item
- floor inc laugh monsters
- Comments: 0
- Category: Tomorrowland
-
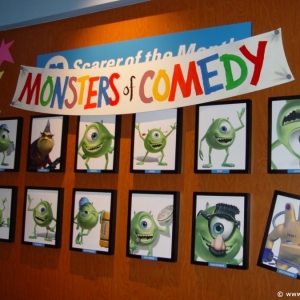
Monsters-Laugh-Floor-12
Monsters, Inc. Laugh Floor photos and pictures- WebmasterCorey
- Media item
- floor inc laugh monsters
- Comments: 0
- Category: Tomorrowland
-
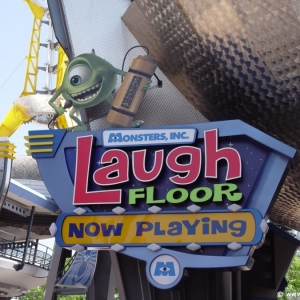
Monsters-Laugh-Floor-11
Monsters, Inc. Laugh Floor photos and pictures- WebmasterCorey
- Media item
- floor inc laugh monsters
- Comments: 0
- Category: Tomorrowland
-
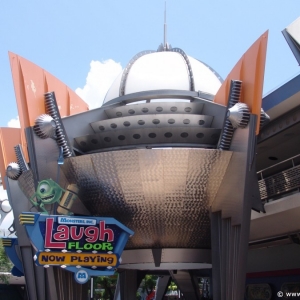
Monsters-Laugh-Floor-10
Monsters, Inc. Laugh Floor photos and pictures- WebmasterCorey
- Media item
- floor inc laugh monsters
- Comments: 0
- Category: Tomorrowland
-
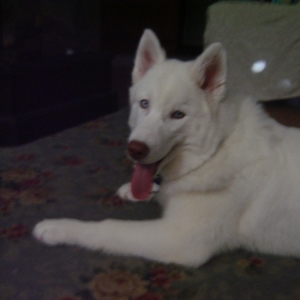
Precious Puppy
Deirdre resting on the floor- Fantasmic23
- Media item
- a day dee floor hot on resting summer sweet the
- Comments: 0
- Category: Member Galleries
-
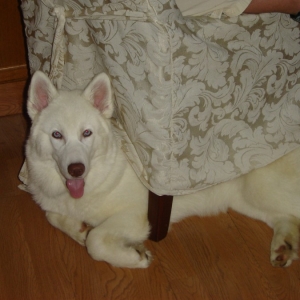
Sweet Dee hanging out in Summer 2010
Sweet Dee hanging out in Summer 2010- Fantasmic23
- Media item
- a day dee floor hot on resting summer sweet the
- Comments: 0
- Category: Member Galleries
-
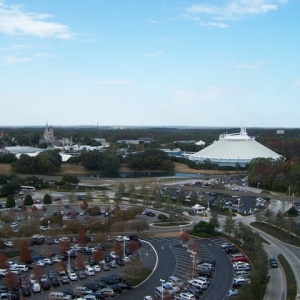
Contemporary 14th Floor
Room 4912- Dizz42
- Media item
- 14th contemporary floor
- Comments: 0
- Category: Member Galleries
-
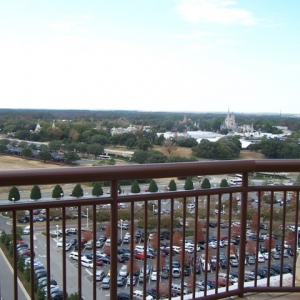
Contemporary 14th Floor
Room 4912- Dizz42
- Media item
- 14th contemporary floor
- Comments: 0
- Category: Member Galleries
-
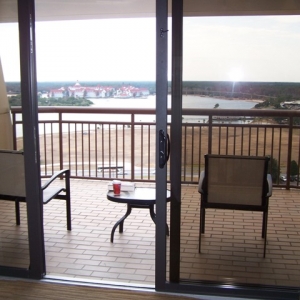
Contemporary 14th Floor
Room 4912- Dizz42
- Media item
- 14th contemporary floor
- Comments: 0
- Category: Member Galleries
-
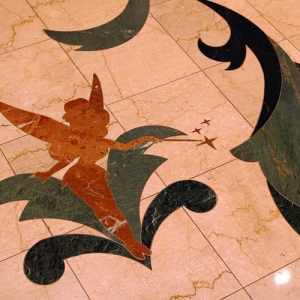
Tink at GF
- matthew_hull
- Media item
- decoration floor floridian gf grand marble tink
- Comments: 0
- Category: Grand Floridian Resort
-
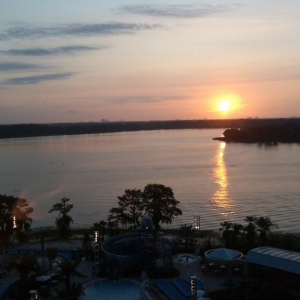
BLT Sunrise from 11th Floor Lake View
BLT Sunrise from 11th Floor Lake View- ITGirl50
- Media item
- 11th 8125 blt floor lake room sunrise view
- Comments: 0
- Category: Member Galleries
-
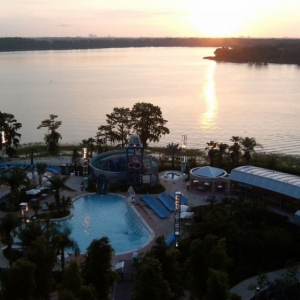
BLT Sunrise from 11th Floor Lake View
BLT Sunrise from 11th Floor Lake View- ITGirl50
- Media item
- 11th 8125 blt floor lake room sunrise view
- Comments: 0
- Category: Member Galleries
-
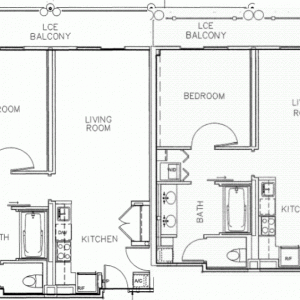
AKV Value and NonValue 1BR Floor Plans
Side by side floor plans for a AKV Value 1BR and non-Value Jambo House 1BR- LisaS
- Media item
- akv comparison floor plan room value
- Comments: 0
- Category: Member Galleries
-
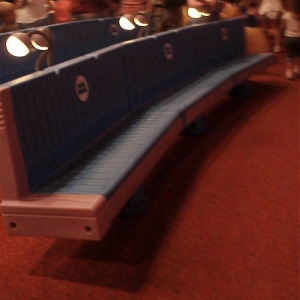
Monster's Inc Laugh Floor
Bench seats inside theater. People with wheelchairs, ECVs and special needs enter from the farthest right door right before the other guests are let in. CMs lead you to seats. There are only a certain number of wheelchair accessible seats, so only that number of people with wheelchairs, ECVs...- SueM in MN
- Media item
- accessible disabilities floor laugh mk wheelchair
- Comments: 0
- Category: Member Galleries
-
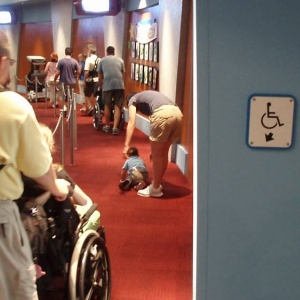
Monster's Inc Laugh Floor
This is the room right before you enter the actual theater for the show. Guests with wheelchairs, ECVs or special needs stay in the roped off path to the right of the picture. The preshow is shown on the video monitors above you and the ones closest to the front of the special needs line have...- SueM in MN
- Media item
- accessible disabilities floor laugh mk wheelchair
- Comments: 0
- Category: Member Galleries
-
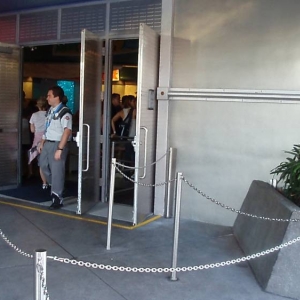
Monster's Inc Laugh Floor
As the line gets to the building entrance, people with wheelchairs, ECVs and other special needs enter thru the farthest right door. This leads to a roped off line area that is maintained as a separate line thru the entire queue.- SueM in MN
- Media item
- accessible disabilities floor laugh mk wheelchair
- Comments: 0
- Category: Member Galleries
-
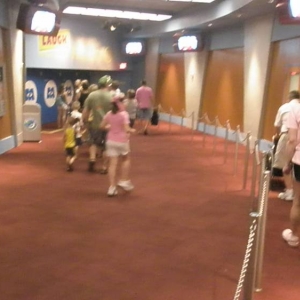
Monster's Inc laugh Floor
This is the room right before you enter the actual theater for the show. Guests with wheelchairs, ECVs or special needs stay in the roped off path to the right of the picture. The preshow is shown on the video monitors above you and the ones closest to the front of the special needs line have...- SueM in MN
- Media item
- accessible disabilities floor laugh mk wheelchair
- Comments: 0
- Category: Member Galleries

